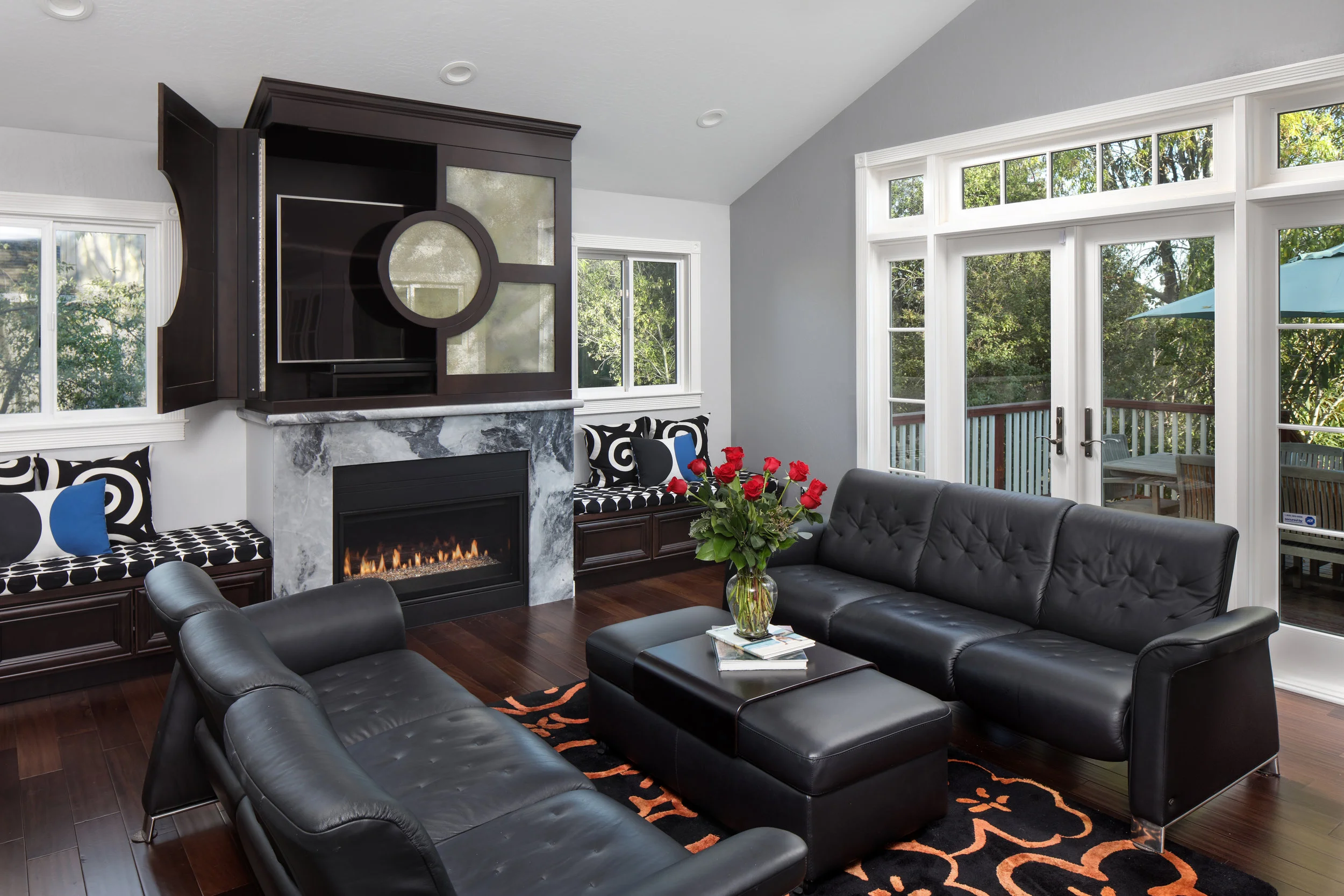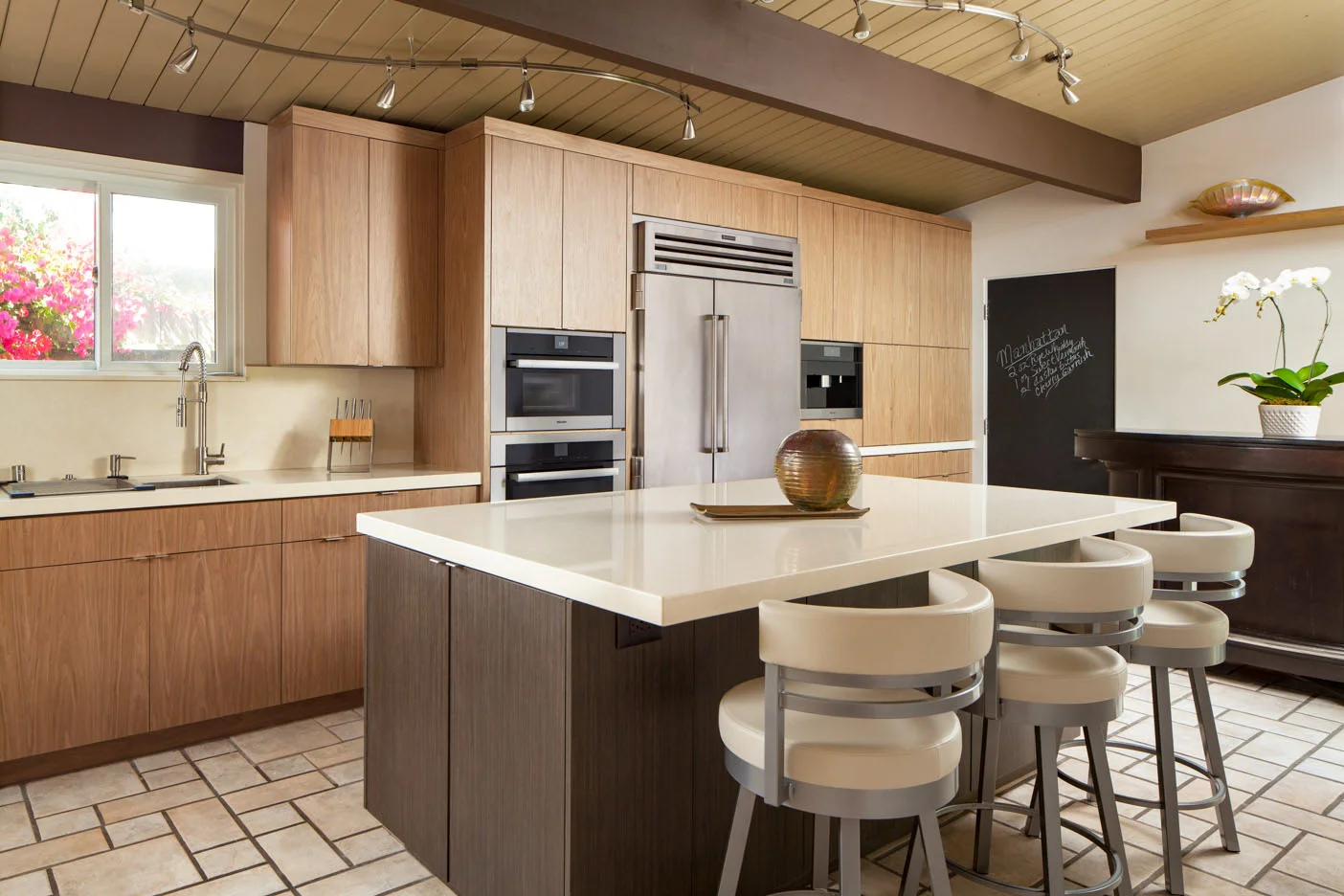
PROJECTS
A glimpse at some of our recent projects...
Atherton, CA
Masterful design and modern luxury are uniquely embodied in this 4500sf 5 bedroom 4.5 bath Atherton home. Inspired by Contemporary and European influences, this sophisticated and luxurious home reflects that magical merging of inspiration, design, and functionality.
Kitchen
Every detail was carefully selected and quality crafted. Highlights pictured include granite counter-tops, tile backsplash with Moroccan-style design in-lay, contrasting white and chocolate colored custom-built cabinets with under cabinet LED lighting, undercount farm-house sink and bar sink, soft satin faucets, stainless-steel eight burner stove, food warming drawer, oven, microwave, and built-in coffee machine.
Staircase
The staircase to the second level is a complete redesign replacing the original simple L-shaped design with a modern and luxurious curved design and custom hand-wrought Iron railing.
familyroom
Beautiful Brazilian Cherry hardwood floors and plenty of natural night flow throughout the home's open, airy layout. Other highlights pictured include a charming gas fireplace encased by a granite slab, recessed lighting, and custom wood entertainment cabinet.
Los Altos Hills, CA
This updated single family home home, tucked away in the Los Altos Hills, fuses open space with custom features. The open floor plan seamlessly connects the sleek and stylish gourmet kitchen to the new living room which in turn opens up to a spacious deck allowing for convent indoor-outdoor living.
open concept
The homeowners enjoy gathering in the generously-sized living/dining area graced by a fireplace, wine cooler, huge windows and glass sliding doors that lead out to the rear deck. The recently-renovated gourmet kitchen features dual islands, marble countertops, custom cabinets, satin faucets, dishwasher, under-mount farmhouse and bar sinks, and custom built-in coffee machine.
Kitchen
Highlights pictured include marble counter-tops, recessed lighting, custom cabinets, marble subway tile backsplash with mosaic inlay, stainless steel refrigerator, and gas range.
Livingroom
Highlights pictured include gas fireplace draped in marble slab, French patio doors. recessed lighting, and a custom-built entertainment cabinet.
Los Altos, CA
Contemporary design and modern luxury are embodied in this 4 bedroom 4.5 bath Los Altos home. Inspired by the harmonious influences of Far-East, this complete home renovation transformed this once austere home into a sanctuary that reflects the homeowners desire for a the merging of Eastern & Western cultures. The home is a showpiece of design and craftsmanship.
Kitchen
Features include: turquoise glass backsplashes, white quartz countertops with dual under-mount sinks, custom-built walnut cabinetry, planked oak wood flooring, stainless steel appliances including, and a 4’ X 6’ custom skylight.
Family Room
Highlights include the inlay electric fireplace studded with floor-to-ceiling bullet metal tile, custom-crafted storage cabinets and floating shelves, boxed ceiling, teak wood flooring, as well as the designer furniture.
Bathroom
Highlights include a floating dual-sink quartz vanity, heated bathroom floors, tiled shower with accent strip and shower niche, and polished steel faucets and shower heads.
Los Altos Hills, CA
Time worn and out-dated, our clients trusted us to design-and build this beautiful 4 bedroom 4.5 bathroom home of their dreams. Nestled in the Los Altos Hills, the design focussed on balancing contemporary modern design with the beautiful natural surounding landscape.
kitchen
The clients wanted a modern kitchen with plenty of storage, yet one that still felt warm and inviting. Features include: a glass subway-tile backsplash, white and grey quartz countertops, a stainless-steel farmhouse sink, custom-built espresso cabinetry, planked maple wood flooring, stainless steel appliances including, and a 4’ X 4’ custom skylight.
livingroom
Accounting for the natural beauty and panoramic views, we designed sun-drench spaces that honored the terroir. Highlights pictured include dual patio doors, dual picture windows, inlay electric fireplace, recessed lighting and speakers, planked oak wood-tile flooring, as well a 4’X8’ skylight.
exterior
We designed a complete new exterior design design to compliment the landscape. Highlights pictured include recessed lighting, planked oak wood-tile siding, concrete steps, and botanical design. .
Cupertino, CA
Although recently upgraded, upon purchasing this home, the home owners asked us to help them design and remodel the kitchen and entry way to the home to accommodate their lifestyle.
Kitchen
The kitchen was originally half this size and the new owners desired a more open design. We where able to reduce the project time, as well as reduce costs, by re-incorporating the existing appliances into the new design. Highlights include a custom extra-large quartz topped island, custom quartz backsplash slab, and custom cabinets with lighting.
Kitchen
The design for the kitchen focused on creating a more ‘open’ and utilitarian space. Highlights pictured include stainless-steel faucet, electric stovetop, quartz counter-tops, quartz backsplash, and custom cabinets.
bathroom
In order to build a more functional foyer, at the clients request we where able to fashion a half-bathroom right off the entrance. Highlights pictured include custom designed vanity, glass-tile backsplash, infinity mirror, pocket door, and tile floor.
Foster City, CA
Modernist architecture and functionality where the design inspirations for this 4 bedroom 2.5 bath Eichler. The owners wished to maintain the simple elegance of Mid-Century Modern with practicality of California living, a place where the family could gather and use so we defined a kitchen that paid homage to both.
Kitchen
In order to meld the design we where able to preserve the original flooring and tile which also features heated floors, as well as the original interior ceiling. Highlights include custom flat-panel cabinets, quartz countertops with electric outlets, under-mount farmhouse sink, stainless steel appliances including built-in coffee machine, custom lighting, and chalk-board doors.
Kitchen
Highlights pictured include island with quartz counter-tops, flat-panel cabinets, custom lighting, and chalk-board door.
Kitchen
Highlights pictured include quartz counter-top, flat-panel cabinets, electric range, stainless-steel hood, and chalk-board door.


















